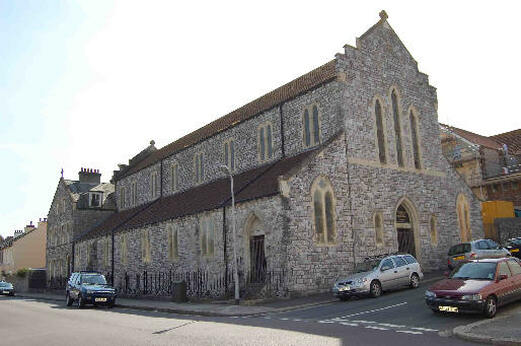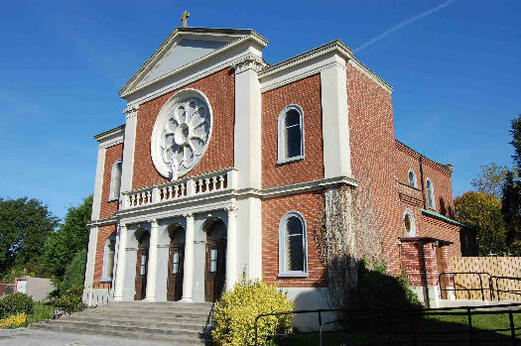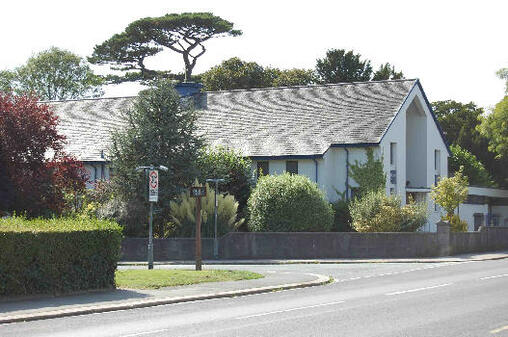Parish Plan
Fr Petroc approached Crayon architects last week to talk with them about carrying out feasibility studies for the work on the three churches. They will give us a price for doing this work and if we agree to it they envisage having the studies completed in about 8 weeks. This is a couple of weeks longer than expected, and is due to their existing work commitments. It will mean that the meetings planned for March in each church will be a couple of weeks later. The times and dates of these meetings will be publicised nearer the time to avoid having to reschedule again.
The main points of the initial written brief given to the architects are as follows.
Holy Redeemer Church

The aim here is how to make the building financially sustainable in the future. It was pointed externally and rendered internally with hard mortar and consequently now suffers from damp. Recent attempts to waterproof the inside and outside have made the problem worse. There is an issue with storm water leaking beneath the church and making the sub floors damp. The roof is concrete tile and renewed in 1950 so is probably likely to need attention in the next decade or so. Access to maintain or repair at high level, both for the interior and exterior, is not practical due to being prohibitively expensive.
The congregation which meets in the church is about 60 which is a sustainable number, but does not need the size of church we have at present. The church was built by and for the navy about 100 years ago and the interior furnishings are of a high quality. The original navy specification said the church must be able to hold 500.
The three ways forward which were presented were
The second option is our preferred option, followed by the third option if the second is not possible. We would like the feasibility study to look at both these options, giving preference to the first of these. Option 1 has not been discounted but is third choice.
Elements of Option 2
This option would be a joint venture between the parish and Keyham Barton School. Is reconfiguring or rebuilding best?
Option 3 would include elements B and C and the rest would be guided by what sort of development was being considered. Whatever happens the school and parish need to explore possibilities together.
The congregation which meets in the church is about 60 which is a sustainable number, but does not need the size of church we have at present. The church was built by and for the navy about 100 years ago and the interior furnishings are of a high quality. The original navy specification said the church must be able to hold 500.
The three ways forward which were presented were
- To hand the church over to the Institute of Christ the King to be a centre for the celebration of the 16th century rite of mass in Latin, which was replaced in the catholic church by a new rite in English in 1969.
- To use part of the interior of the church for school use and leave a portion for a smaller church.
- To redevelop the site for some good purpose including providing a new smaller church.
The second option is our preferred option, followed by the third option if the second is not possible. We would like the feasibility study to look at both these options, giving preference to the first of these. Option 1 has not been discounted but is third choice.
Elements of Option 2
- To overcome the building issues
- To provide a church for about 70.
- To provide a place for the celebration of mass for the whole school and parents.
- To provide a school hall / dining area and kitchen
- To provide pre-school facilities. (The ground floor of the presbytery adjacent to the church was converted a few years ago to provide such facilities, which was well done and is in good condition and is an ongoing business.)
- To provide facilities for flexible SEMH provision for the school /CAST MAT.
This option would be a joint venture between the parish and Keyham Barton School. Is reconfiguring or rebuilding best?
Option 3 would include elements B and C and the rest would be guided by what sort of development was being considered. Whatever happens the school and parish need to explore possibilities together.
St Paul's Church

The aim is to make the buildings and site more inviting and better equipped for young families.
Elements
Matters raised during the meetings.
Elements
- Provide car parking next to the church or by extending the school car park, with additional easy access parking.
- Provide glass entrance doors or similar and create an glass enclosed entrance area in which people can be welcomed, where people can talk while not destroying quiet in the church, to which parents with babies or children can retreat if they would like during mass while still seeing and hearing mass, and which will remove the psychological barrier of solid doors.
- Provide a place for children's’ liturgy of the word / small meeting space next to the church for about 30 people.
- Consider the lighting, W.C. facilities, internal and external decoration.
- To use the adjacent presbytery and or land not used for parking to raise funds to pay for this work and the work at Holy Family Church.
Matters raised during the meetings.
- There was a concern that the introduction of a glass narthex would conflict with the design of the church and so any such work should be sympathetic.
- To use the garages as a site for the external room should be considered along side a new build, either the garage footprint or a conversion.
- The most favoured option for location of car park was behind the apse of the church.
- Thought should be given to paths linking elements and perhaps covered walkways and lighting.
- Having WC and small kitchen area in external room desirable.
- Possibly relocate the existing church WC to where the confessional now is.
- To replace the (fluorescent tube) uplighters behind the moldings with hanging luminaires on wall brackets.
Holy Family Church

The aim here is to address the problems of 3 flat roofs, over the hall, and over each small transept room, and to make the buildings and site more inviting and better equipped for young families, and to improve the hall facilities.
Elements
During the meetings the following points were made
Elements
- Renew or replace the hall flat roof.
- Decorate and improve hall facilities including kitchen to better allow community building events.
- Renew 2 small flat roofs.
- Renew and relocate the boiler for the existing church wet heating system. At present there are two domestic gas boilers, one of which has failed.
- Provide glass entrance doors or similar and create an entrance area in which people can be welcomed, where people can talk while not destroying quiet in the church, to which parents with babies or children can retreat if they would like during mass, while still seeing and hearing mass, and which will remove the psychological barrier of solid doors.
- Provide a passageway between the church and hall.
During the meetings the following points were made
- There is a need for storage, could the area between the hall and church be used for this.
- Could the transept at present used as a chapel of our Lady be glass fronted and used as a reconciliation room
- Should the organ be replaced with a more compact and modern electronic one which would allow it to be more easily located so that the pews can be closer to the sanctuary.
- Several pews could be shortened on either side of church on the inner isle to provide spaces for prams and wheel chairs.
- Provision of baby changing area for both men and women.
- Improved external signage and removal of splindly shrub trees with landscaping.
- Illumination of the cross at night and possible improvement to the design of the cross.
- Could part of the ground by the presbytery be used for a couple of flats to raise more capital funding